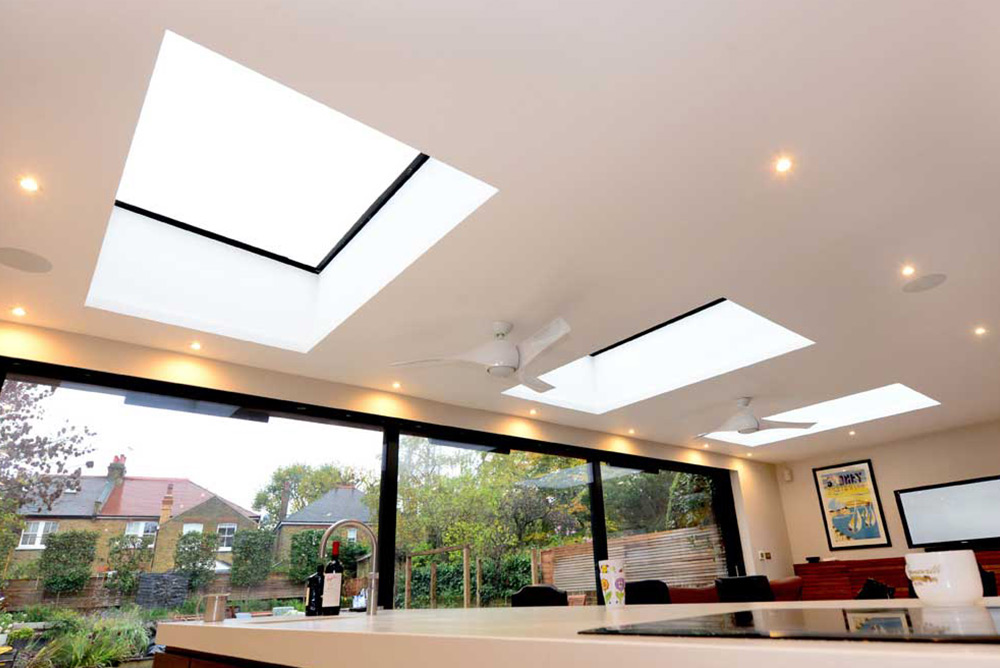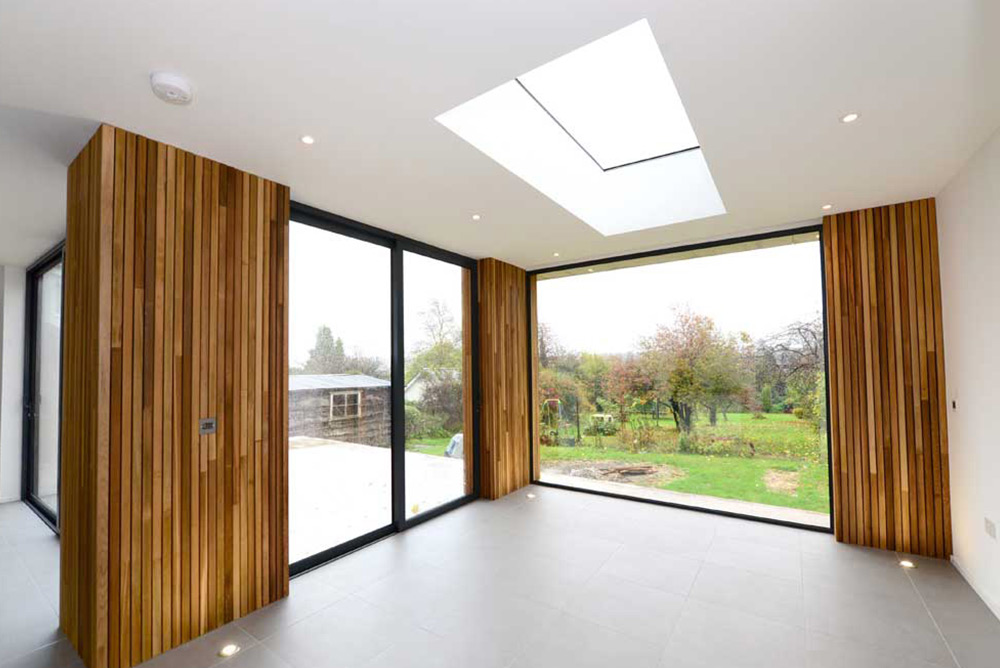Roof Systems
Features & Benefits:
Roof lights
Maximise the natural light in to your room whilst minimising the impact on the external appearance using our fixed frameless flat roof light. Provided with no division of the glass the Sunflex designed frameless rooflight design offers a very modern uninterrupted view from the inside. With modern square edged profiles to match in well with our Sunflex bifold doors, sliding doors and windows.
- Glazing supplied toughened with 6mm double glazing with Low-E coating and warm edge spacer as standard.
- Designed to sit over an upstand by others up to 70mm width.
- Glass is structurally bonded in to the frame.
- Frame is bedded on to the structure with sealant.
- Up to 40mm Glazing accommodated.
- Overall U-Value of 1.6W/m2K when glazed with a centre pane of 1.1W/m2K.
- Glass upgrades available including solar control, obscure and self-cleaning.
- Pitch options range from 5° up to 25°.
- Standard colours in matt, RAL 7016 or RAL 7015.
- Lean to and Lantern style of roof also available.
Roof Lanterns
Finish off the contemporary look of your extension by having a thermally broken aluminium lantern roof system. Designed with modern square edged profiles to match in well with our Sunflex folding doors, sliding doors and windows.
- 24mm Glazing accommodated. Clear toughened ‘Low-E’ units supplied as standard with optional upgrades including solar reflective and obscured.
- Tested to BS 6399-3:1988 and is able to withstand several inches of snowfall.
- Thermally broken aluminium using polyamide and using EPDM glazing gasket and dual hardness gasket for high performance.
- Tested to CP3 Chapter V part 2 for wind loadings up to 100mph.
- Designed to sit on an upstand by others, with or without an aluminium projecting sill.
- Standard pitch of 20°.
- Rafters up to 1000mm apart.
- The roof system can be designed to incorporate opening roof lights, for ventilation, which sit neatly into the roof design at low level. Available with manual operation or electrically operated with the option of thermostatic controls and rain sensor.
- Down lighters can be incorporated within the rafters of the roof, a neat way of adding additional internal lighting.
- Lean to roof style of roof and also flat roof-lights available.
- Standard colours RAL 7016 Anthracite Grey or White RAL 9016 – each in semi-gloss.
- Choose from over 200 frame colours available including brushed steel, textured, woodgrain and anodised.
- Marine painting process option available.
Lean To Roof (Easy Roof)
Minimise the division between a glazed roof with folding or sliding doors below by having a fully integrated thermally broken aluminium lean-to roof system specially designed and made to measure to your exact requirements.
Removing the need of additional structural support with an integral I-beam steel hidden within the roof structure which then sits on your wall or supports on either side. Accommodating clear spans up to 6m and offering a built in horizontal aluminium colour matched gutter.
With other conventional aluminium roof systems, the base of the glass units and rafters are left exposed where they over sail into the guttering which gives very poor insulation and the increased possibility of condensation forming internally on the bottom of the glass units, a familiar problem to many owners of roof systems. With the Sunflex lean to roof system this problem is eliminated. The rafters and the base of the glass units remain insulated within our roof beam structure ensuring a far superior insulated roof.
- Built-in steel I-beam removing the need of additional structural support.
- Structural I-beam is pre-cambered and after the glass has been installed, use the built-in Allen key adjustment to level this off prior to installing the doors below.
- Three different rafter sizes, including structurally reinforced, depending upon projection and pitch. This removes the need for any intermediate purlins up to 5m projections.
- The rafters and the base of the glass units remain insulated within our roof beam structure ensuring a far superior insulated roof when compared to other manufacturers.
- Door and window frames have a neat weathertight connection directly to the underside of the eves beam with no requirement to space them apart on wider spans to cater for roof deflection.
Glazing & Weather Tests
- 24mm Glazing accommodated. Clear toughened ‘Low-E’ units supplied as standard with optional upgrades including solar reflective and obscured.
- Tested to BS 6399-3:1988 and is able to withstand several inches of snowfall.
- Thermally broken aluminium using polyamide and using EPDM glazing gasket and dual hardness gasket for high performance, tested to CP3 Chapter V part 2 for wind loadings up to 100mph.
Options
- Pitch options range from 5° up to 45° using a bespoke wall bracket.
- Rafters up to 1000mm apart.
- The roof system can be designed to incorporate opening roof lights, for ventilation, which sit neatly into the roof design at low level. Available with manual operation or electrically operated with the option of thermostatic controls and rain sensor.
- Down lighters can be incorporated within the rafters of the roof, a neat way of adding additional internal lighting.
- Lantern style of roof and also flat rooflights available.
- Built in colour matched horizontal aluminium gutter. Downpipes can be concealed within corner posts at the front offering that extra touch of quality.
Appearance & Finish
- Square edged profiles matching in well with our bifolding and sliding doors.
- Standard colours RAL 7016 Anthracite Grey or White RAL 9016 – each in semi-gloss.
- Choose from over 200 frame colours available including brushed steel, textured, woodgrain and anodised.
- Marine painting process available
Gallery







